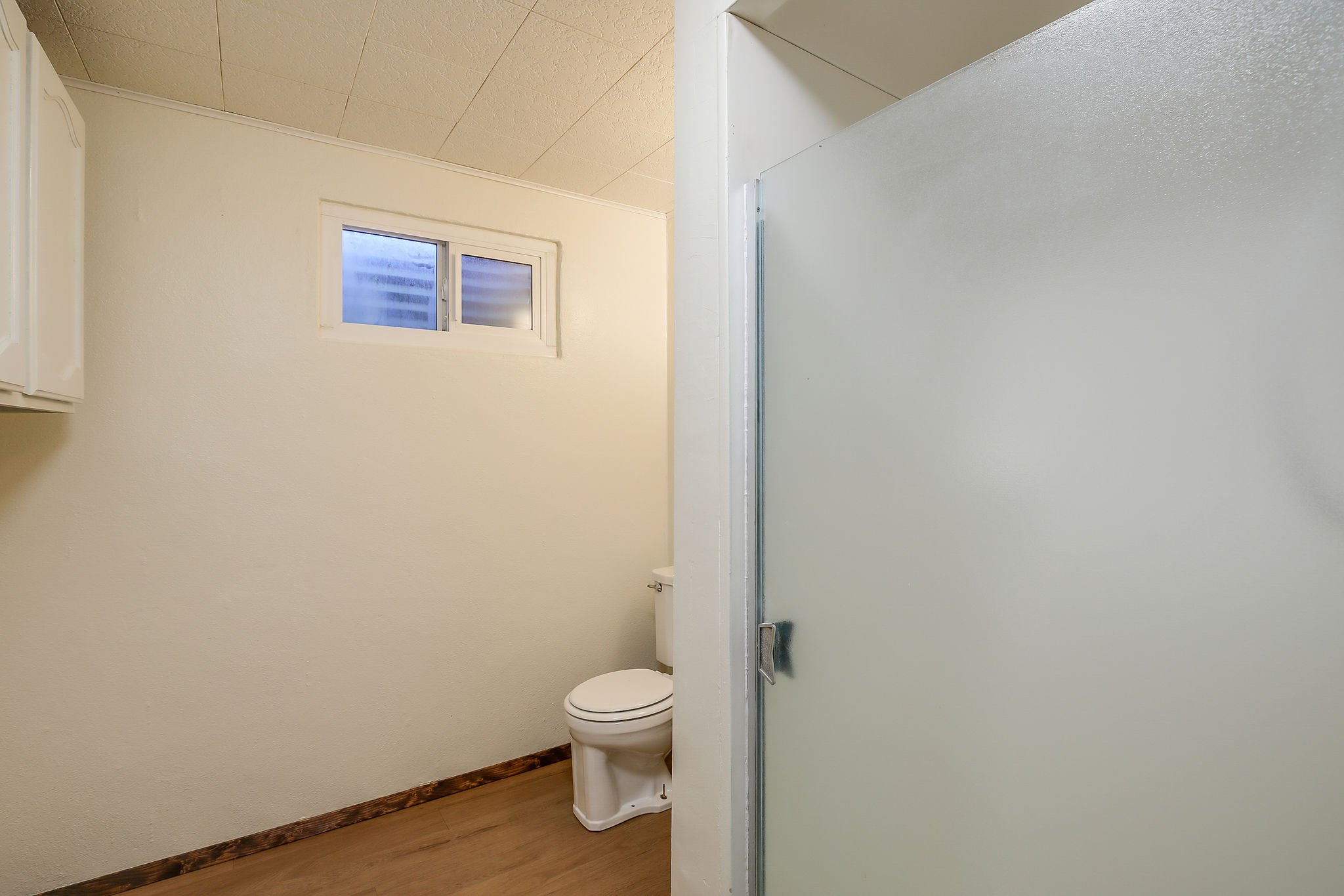
828 N Grant St | Moscow, Idaho
This conveniently located 4 bed 2 bath home features all new luxury vinyl flooring and new carpet throughout. Newly remodeled main floor bathroom. Large Deck. Two good sized living rooms both with fireplaces. Deep one car garage with extra storage room. Walkout basement set up for kitchenette or wet bar. Additional non conforming bedroom in basement. Fresh interior paint. Move-in ready! Located near Rotary Park, Water Park, and the Junior High.























































Listing Details
$460,000
2534 sq ft
4 bed | 2 bath
Listed with Mike Church
208.596.2194
mike@kestrelrealtygroup.com
Please contact 208.596.2194 to schedule your tour!
